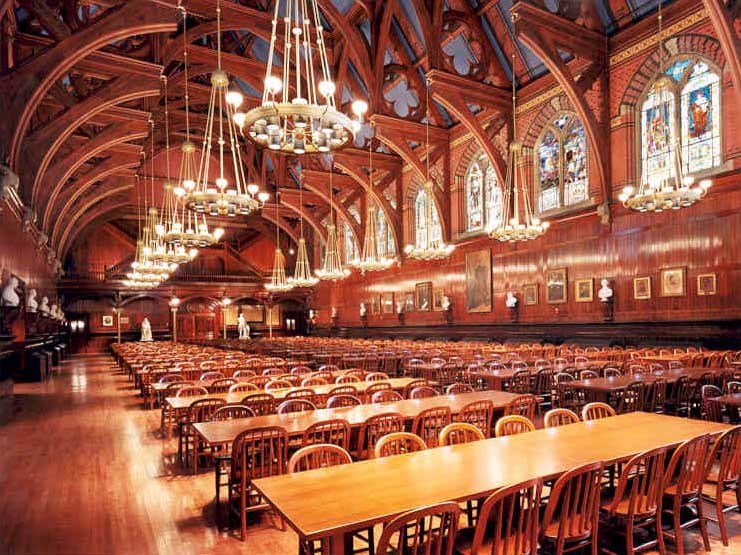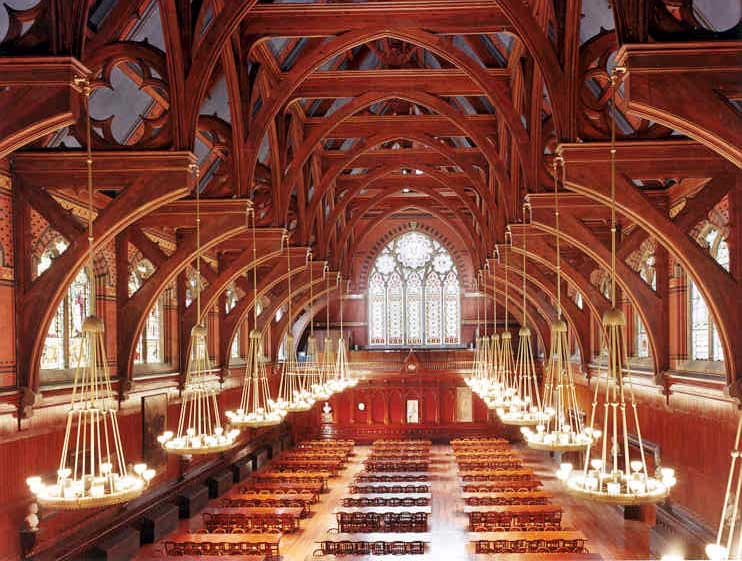the great bristling brick Valhalla….that house of honor and hospitality which…dispenses…laurels to the dead and dinners to the living.
– Henry James, from The American Scene (1907)

Named in memory of Roger Annenberg, ’62 and inspired by the great halls of Oxford and Cambridge Universities, this room is arguably the most impressive space at Harvard.
The hall covers an expansive 9,000 square feet. Architectural features include the great hammerbeam trusses, stenciled ceiling, and walnut paneling. Over the hall, on the east end, the imaginative stairway sequence leading to the tower meeting rooms works with the ceiling trusses and the polychromatic brick wall to create a myriad of geometric patterns. Annenberg Hall houses a vast collection of paintings, sculpture and stained glass.
Central heating and kitchen space were absent from the original design for Annenberg Hall (previously Alumni Hall) since the only major banquet expected to take place in the hall was the great Commencement banquet which took place in June and was handled by caterers. Almost immediately after the completion of the hall in 1874, it was determined that the hall would be an ideal location for a student commons; a basement kitchen and heating system were added. The hall served as the major College dining hall (Memorial Hall Commons) until 1926. From 1926 until 1994, the hall served as a venue for dances, banquets, registrations, blood drives, exams and rehearsals.

The recent restoration, made possible through the generosity of Walter Annenberg and the Annenberg Foundation, allowed the vast and geographically central facility to, once again, serve a daily purpose in the lives of undergraduates. The hall is now used as a dining facility for first year students and is occasionally made available for other University and Community events. During the academic year, Harvard’s Dining Services department serves approximately 3,400 meals each day in Annenberg Hall.
The multi-million dollar project provided new flooring, custom designed furniture and lighting fixtures (inspired by the original designs) and upgraded heating and air conditioning systems. All other surfaces, including the art work, were cleaned and restored. The 1908 addition adjacent the north side of the hall was turned into servery space and additional space was provided for state of the art kitchen facilities. In an early phase of the restoration, 1987-92, the stained glass windows were removed, cleaned, repaired,releaded and reinstalled by Cummings Studios of North Adams, Massachusetts. Julie L. Sloan, President of McKernan Satterlee Associates, Inc. was the conservation consultant on the project, widely recognized to be one of the most important stained glass restoration efforts in recent years.
Annenberg Hall is not available for public viewing.